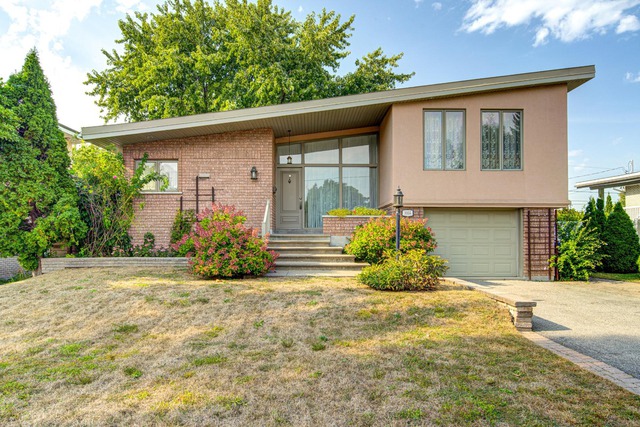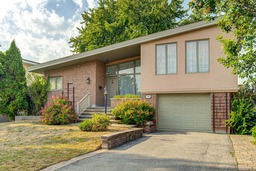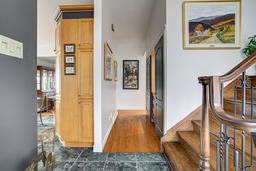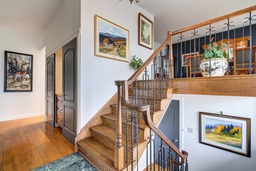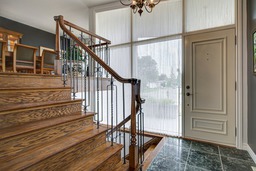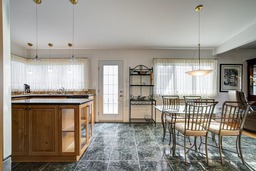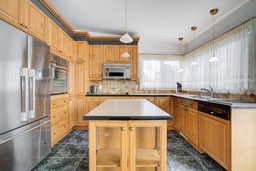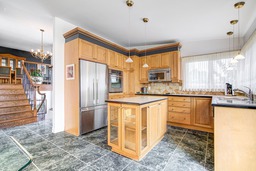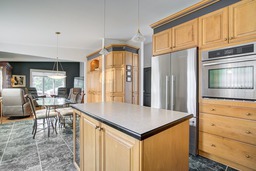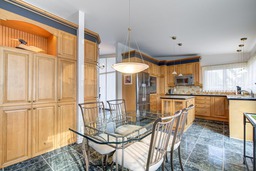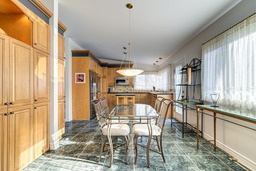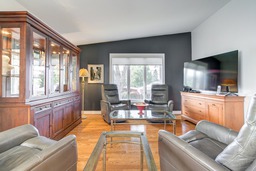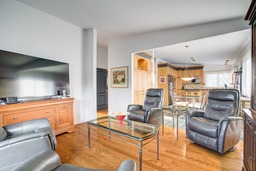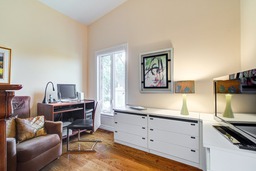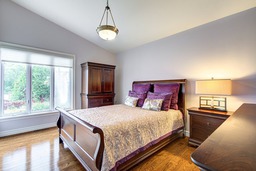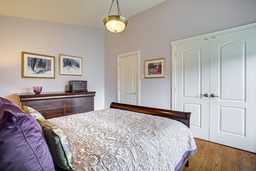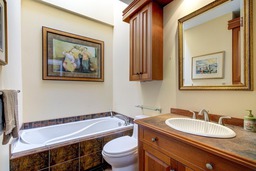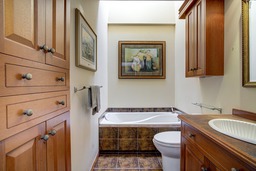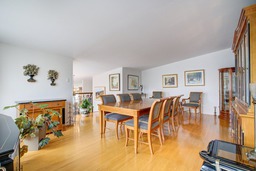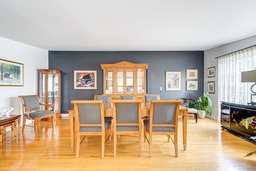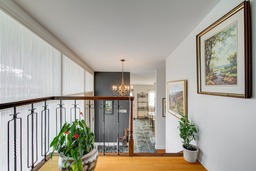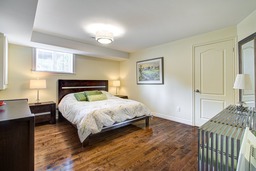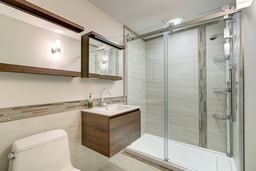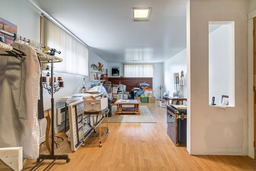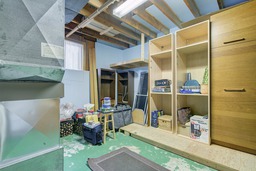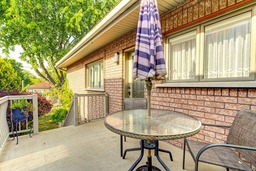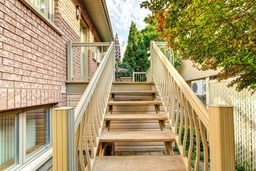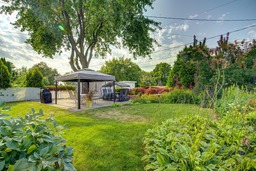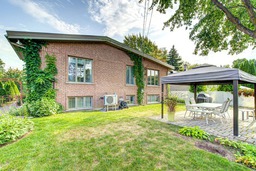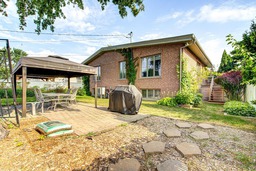Split-level for sale
Laval (Duvernay), Laval
$799,000.00
| Inscription | 12892080 |
| Address |
3355 Boul. Tracy Laval (Duvernay) Val des Arbres Laval |
| Rooms | 11 |
| Bathrooms | 2 |
| Year | 1963 |
Emplacement
Property details
Beautiful split level house with cathédral roof, well maintained by the owner over the years. This property offering you, 2 bedroom on main floor + 1 in the basement, 2 complete bathroom on each floor. One garage space and a beautiful large backyard. Located very close to all service, public transport, school, park and major roads. Request your visit now!
Evaluations, taxes and expenses
| Evaluation (municipal) | |
|---|---|
| Year | 2024 |
| Terrain | $231,600.00 |
| Building | $274,900.00 |
| Total: | $506,500.00 |
| Taxes | |
|---|---|
| School taxes | 441$ (2023) |
| Municipal Taxes | 4020$ (2024) |
| Total: | 4461$ |
| Dimensions | |
|---|---|
| Lot surface: | 639.5 MC |
| Lot dim. | 19.07x33.53 - M |
| Lot dim. | Irregular |
Characteristics
| Driveway | Asphalt |
| Heating energy | Electricity |
| Foundation | Poured concrete |
| Heating system | Air circulation |
| Proximity | Cegep |
| Proximity | High school |
| Proximity | Hospital |
| Proximity | Bicycle path |
| Siding | Brick |
| Basement | Finished basement |
| Parking (total) | Outdoor |
| Roofing | Elastomer membrane |
| Water supply | Municipality |
| Equipment available | Central heat pump |
| Garage | Fitted |
| Proximity | Highway |
| Proximity | Elementary school |
| Proximity | Daycare centre |
| Proximity | Park - green area |
| Proximity | Public transport |
| Basement | 6 feet and over |
| Parking (total) | Garage |
| Sewage system | Municipal sewer |
| Zoning | Residential |
Room description
| Floor | Room | Dimension | Coating |
|---|---|---|---|
|
Ground floor
|
Living room | 13.7x11.11 P | Wood |
|
Ground floor
|
Kitchen | 10.1x12.5 P | Ceramic tiles |
|
Ground floor
|
Dinette | 9.8x10.5 P | Ceramic tiles |
|
2nd floor
|
Dining room | 17.9x21.2 P | Wood |
|
Ground floor
|
Master bedroom | 10.8x14.4 P | Wood |
|
Ground floor
|
Bedroom | 8.5x11.1 P | Wood |
|
Ground floor
|
Bathroom | 4.11x7.7 P | Ceramic tiles |
|
Basement
|
Family room | 12x32.3 P | Floating floor |
|
Basement
|
Bedroom | 12x14.5 P | Wood |
|
Basement
|
Bathroom | 5x7.10 P | Ceramic tiles |
|
Basement
|
Workshop | 13x14.3 P | Concrete |
Includes
Fridge (Fisher Paykel) built-in oven (Jenn air), hotplate (Ge), dishwasher (Bosch), microwave hood (Panasonic). All blinds and curtains. Central vaccum. Garage door opener. Alarm not connected. Outdoor gazebo with table and chairs. Shed. All left without legal guarantee of operation.
Excludes
Outdoor swing
Addenda
Welcome to 3355 Boul. Tracy
Discover this beautiful family home that combines comfort and elegance!
As soon as you enter you will fell the impressive volume of this property with its cathedral roof. This property stands out for its unique style and warm ambiance.
See the virtual tour to find your new home!
